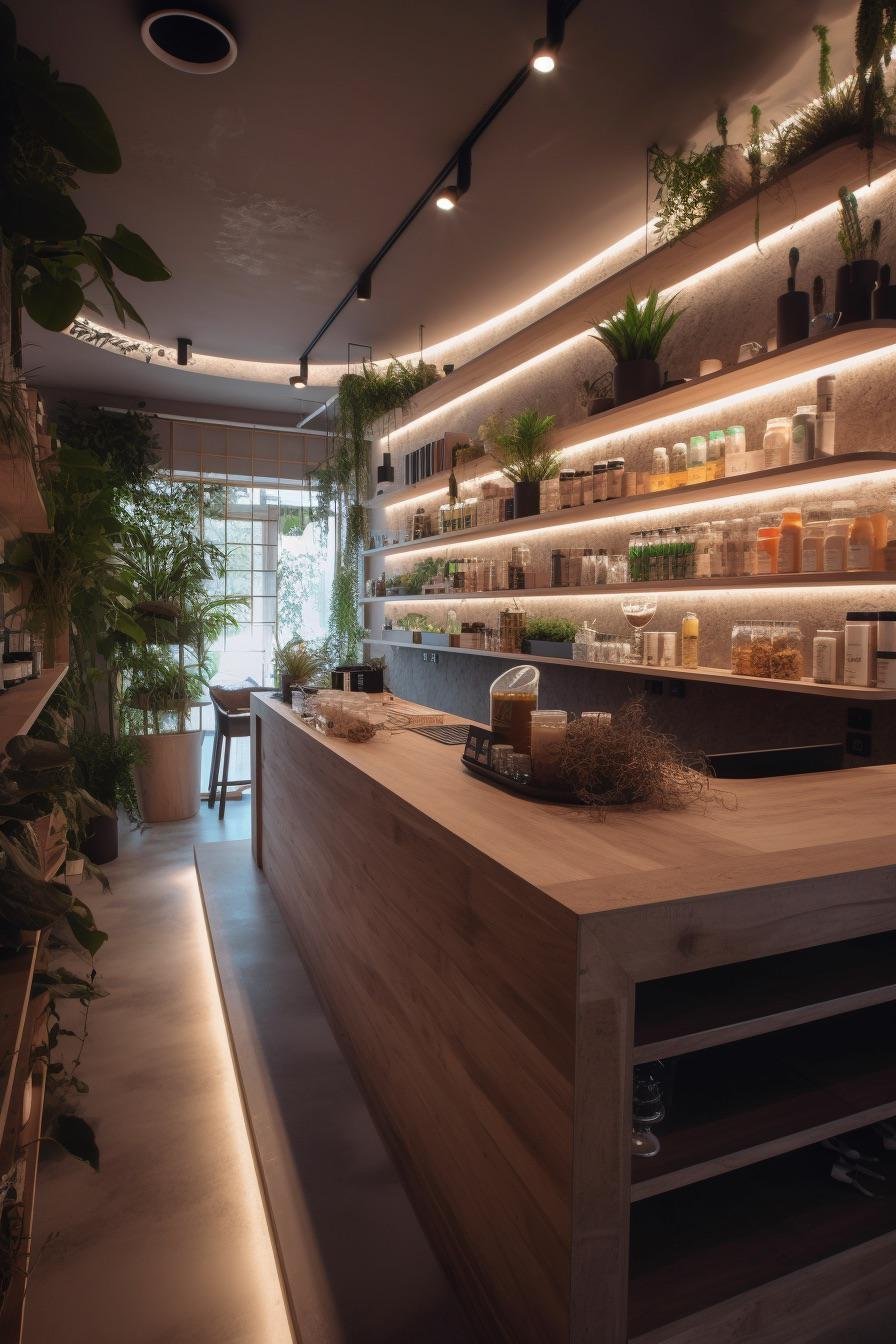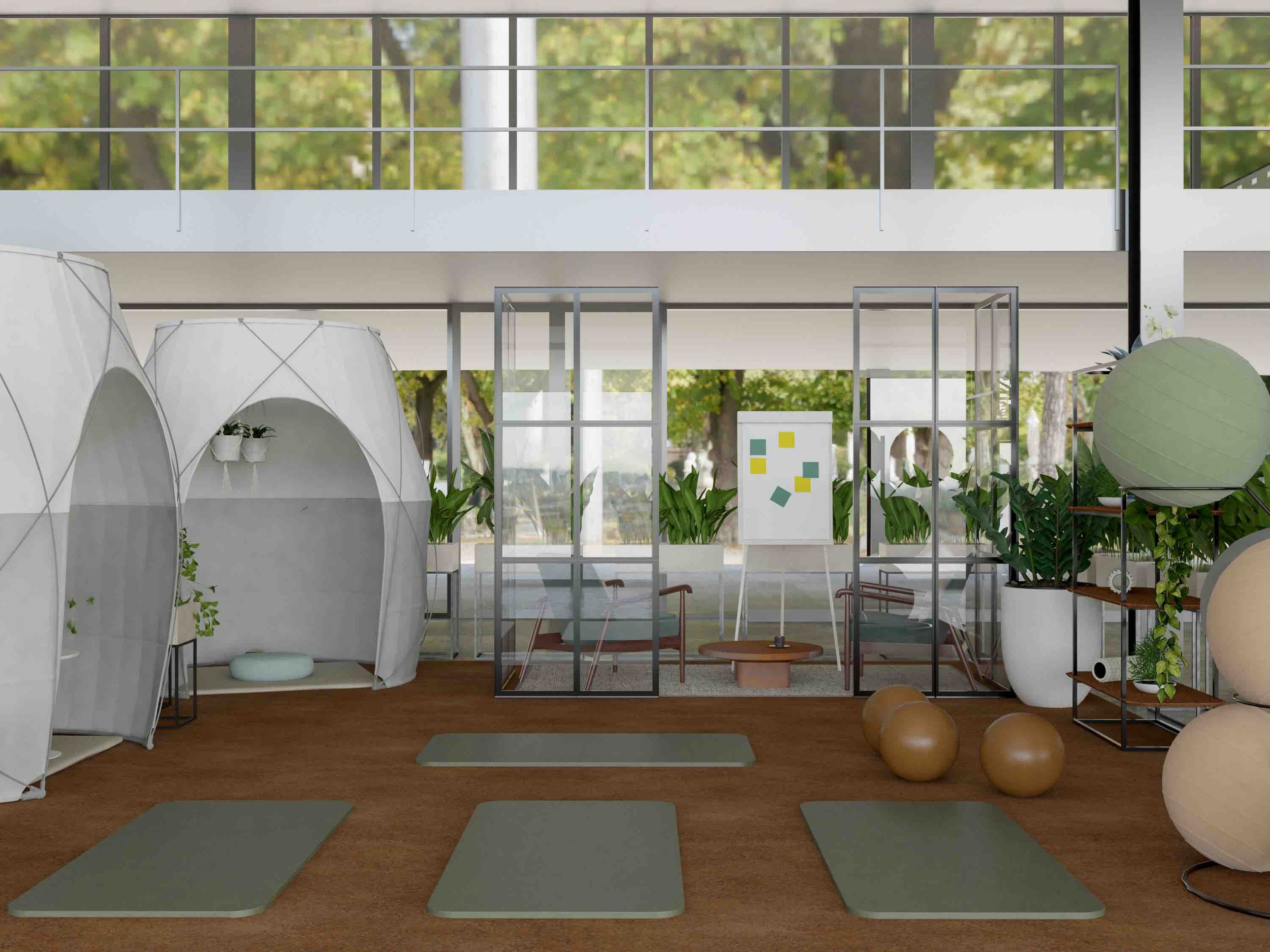experts in wellness facility design & leisure spaces design for co-living, residential, office & hotel clients
indoor basketball court concept design
Indoor basketball courts design for co-living, residential & hotel clients
multi-purpose sports court - leisure space design
The design of multi-purpose indoor sports basketball courts in co-living and residential real estate development has become increasingly important as modern living evolves to accommodate the demands of Gen-Z, namely an increased focus on wellness spaces focused on mind-body outcomes not just physical health.
In such instances we are typically collaborating with the development team, architects and technical consultants.
wellness design consultants
Such amenities provide a point of differentiation in an increasingly competitive marketplace where architects and designers now have an extensive toolkit of possible facilities to promote physical and mental health.
If a double-height, ground-floor site with street-facing glazing presents itself, any marketing-savvy developer should consider allocating it to a sports court, the project architects may need to bring in a specialist design consultant like us unless they have in-house sports facility expertise but other than that it needn’t be an especially costly exercise.
Fundamentally the key components to consider are the flooring, wall materials and finishes, decorative elements, overhead lighting, equipment storage, health and safety, then branding and integration into the wider aesthetic context of the site or real estate development.
yoga wellness studio interior design
yoga studio design for co-living and residential real estate
Yoga room concepts - leisure space design
Just as a gym design can attract gym fanatics and the uncommitted alike, so the interior environment of a wellness room such as yoga studios plays a crucial role in enhancing their appeal, especially in a hotel site, co-living or residential real estate context where the number of existing ‘converts’ may be limited, we have to work harder to pull them along the path to mental and physical wellbeing path.
By harmoniously combining aesthetic elements with functional aspects in our scheme, as designers we aim to create yoga rooms that not only inspire but also facilitate a deeper connection to the practice.
design considerations
Key considerations for the interiors of yoga studios on site include spatial layout, lighting, acoustics, color palettes, and the incorporation of natural elements via biophilic design, as well as a sound system with custom playlists, adequate ventilation, privacy curtains or screens, and potentially a plasma screen with pre-programmed virtual trainer apps to promote sustained activity in the long-term. There may be less for architects to do in these instances but more focus on the building management and operations component.
meditation yoga zen quiet room design
quiet room & meditation ROOM DESIGN for co-living, residential & hotel clients
Meditation room concepts - leisure space design
Meditation rooms, also known as spiritual rooms or zen rooms, are a designated wellness room within a co-living, residential or indeed office site designed to promote mindfulness, a relaxing experience, and provide a location dedicated to mental well-being and social connection.
These rooms are specifically tailored to create a serene and tranquil environment that facilitates the practice of meditation, small group workshops, or mindfulness-based activities.
mental health benefits
Incorporating meditation rooms into a healthy building's leisure facilities and wellbeing strategy can provide numerous benefits for the occupants, fostering a positive impact on their mental and physical health. For this, it requires the developer and architects to carve out a space in the overall plan as early as possible.
We integrate wellbeing design principles inspired by the WELL Building Standard to create healthy interiors, with purified indoor air, non-toxic materials, biophilic design, acoustic materials for privacy, comfortable seating options and smart lighting with a variety of mood settings, all intended to set the stage for a certain type of holistic experience.
esports gaming rooms interior design
esports leisure facility design for university and student accommodation
The essential elements of designing an esports room include gaming equipment, gaming console furniture, ergonomic considerations, lighting, acoustics, and indoor air quality, to ensure we deliver an comfortable experience maximized for wellbeing.
Additionally, we believe biophilic design has a role to play in an esports facility design thanks to its proven concentration boosting, stress-relieving qualities.
BIOHACKING HEALTH BAR INTERIOR DESIGN
Biophilic design interiors with a biohacking drinks menu
The future of health bars lies in incorporating cutting-edge ingredients and technologies, alongside biophilic interior design, to create a holistic wellness experience maximized for wellbeing.
This includes a range of biohacking ingredients such as adaptogenic mushrooms, nootropics, functional coffee, nature-based supplements, and organic juices or elixirs to support a range off different health factors.
Wrap that up in sustainable interior design practices, such as biophilic design and a focus on non-toxic, healthy materials and you’ll be on the right track!
health bar interior design by biofit A.I. generated image










